Because St. Nicholas Church has had such a long and colourful history, it is difficult to give a comprehensive narrative. However, a guide book, which contains the history of the Church, is available for purchase at the church.
Here, we provide details of some of the key events and features of the church building.
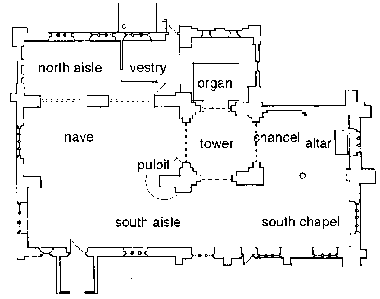
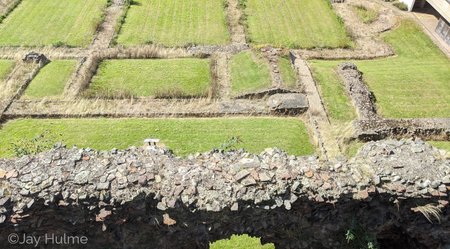
The site of St. Nicholas Church is near the centre of the Roman Town of Ratae Coritanorium.
Various buildings succeeded one another on the site between the Church and the Jewry Wall Museum.
The final use the Romans made of it was as baths, and the Jewry Wall itself was the east wall of this complex of buildings.
The ground all round the Church has been excavated at various times, but what, if anything, stood on the site of the Church itself is uncertain.
Immediately to the east lay the Forum, and suggestions have included a basilica, a temple and an open space or exercise ground.
Excavations carried out in 1971 indicated that foundations run west to east under the Church some 50 inches below the present floor, level with the bases of the arches of the Jewry Wall. There was a colonnade Immediately to the east of the Jewry Wall, and parts of these Roman columns have been erected in the churchyard.
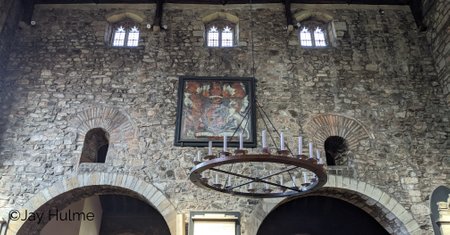
The parts of the Saxon church which survive date from circa 900. The most obvious Saxon features of the church are the two small windows in the north wall of the nave.
Their arches are made from re-used Roman tiles, which are set radially, following the curve of the arch.
This is a more sophisticated technique than that used at Brixworth, Northamptonshire, a late seventh century church, where the tiles on either side of the arch are laid roughly parallel.
19th Century
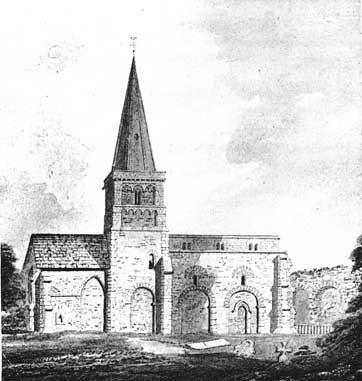
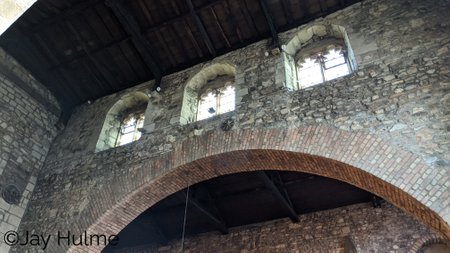
At the start of the 19th century Deborah Knott was born in the parish of St Nicholas Church, read about how BBC Radio Leicester Presenter Tony Wadsworth became interested in Deborah and what he found when investigating her seemingly short life.
Click Here for more
At the beginning of the 19th century the church was in a very dilapidated condition. It had already lost its north aisle (1699) and later its spire.
1825: Because of the state of the church, plans were made for its demolition and replacement. Fortunately enough money could not be raised; not only would this lovely church have been totally destroyed, but drawings of the proposed new one show a design of almost unbelievable ugliness.
Instead, the pillar dividing the arches on the North side was removed and a huge brick arch, which we see today, was erected. Other repairs were made in brick to various parts of the church to make it structurally sound. A pulpit was placed against the west wall, and the box pews arranged to face it. The chancel had been used as a vestry, which was transferred to the porch. The altar remained at the eastern end of the south aisle. The main entrance to the church was by the medieval priest's door.
1875-6: A new north aisle was built to the design of Ordish and Traylen, local architects. The chancel was brought back into use and new seating installed. A remarkable feature is the pulpit, encircling the south west pillar of the tower. Said to be copied from one in Milan, it offers "immense scope to more energetic preachers"
1889: The north transept was built. It was intended to be part of a larger project involving a new chancel chapel. The transept has an eastern arch which remains bricked up, despite elaborate plans for vestry and parish room on the site made in the 1950s.
1891: The organ was built by Porritt, incorporating parts of an older instrument of 1830. A reredos was erected which was removed in 1975.
1898: The east end and the east half of the south wall were refaced and the aisle windows restored. In common with the other windows of the church they must have suffered a previous restoration, since in 1884 they contained crude intersected tracery of brickwork, plastered over.
20th Century
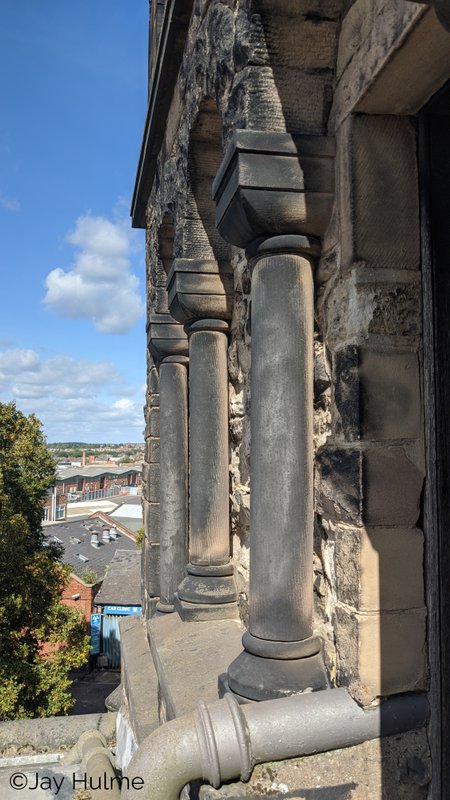
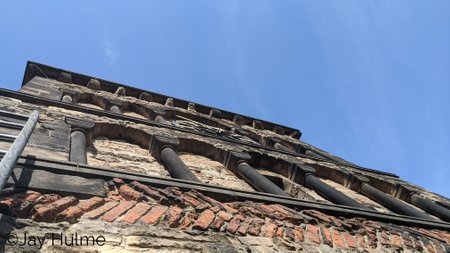
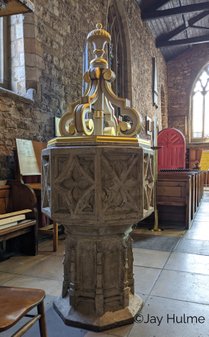
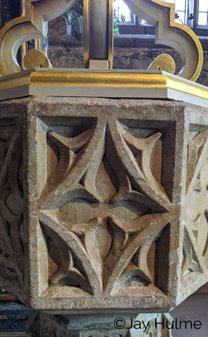
1904- 5: The outside of the tower was restored using as much of the original stone as possible. The round columns of the lower external arcade do not agree with the interior arcade, and could be a 20th century modification of the original design.
1929: The south aisle chapel was restored and east window reglazed as a memorial to Canon Edward Atkins, Vicar of St Nicholas 1893-1927. The glass is by the noted artist Theodora Salusbury. The two other windows in this chapel had been placed in 1898 and 1916 respectively. They represent (eastern) St Mary and St Nicholas, and (western) St George and St Michael. They commemorate the daughter and grandsons of Canon Atkins. His photograph hangs beside his own memorial plaque. 1949 - 50 The present bell was hung in the tower, and the interior stonework of the tower restored. The present clock was installed, including a second (west) dial.
1970: To celebrate the 750th anniversary of the rededication of the church to St Nicholas the church was floodlit. This scheme was the first of its kind in Leicester and was maintained by the church until 1998 when the City Council took over responsibility. The 750th anniversary celebrations culminated on December 6th 1970 (St Nicholas Day) with a visit by the Archbishop of Canterbury, Dr Michael Ramsey.
1975: The floor of the sanctuary was lowered, and the area from here to the west face of the tower carpeted. Clear glass was placed in the east window, replacing 19th century translucent coloured glass. The area south of the tower was paved and furnished as a baptistry, with a 15th century. Perpendicular font from the redundant church of St. Michael in Stamford. Its beautiful cover was given in 1987 in memory of Michael Goode.
1977: The whole of the inside of the church was cleaned, revealing new evidence of the history of the building. The chancel step was moved westwards and the nave paved. This work was made possible through the Job Creation Scheme of the Manpower Services Agency. New lighting In the north and south aisles and chancel was installed. Further improvements and additions were made to the organ. The south aisle chapel was refurnished, with an aumbry in which the Blessed Sacrament is reserved, and the north aisle windows were re-glazed; in memory of James Crompton, Warden of Digby Hall, member of General Synod and a Church Warden of tremendous influence.
Since then the main nave and south aisle lighting has been replaced; in 1996 a new amplification and 'loop' system was installed, and in 1997 a 'high-tech' Roland digital piano was purchased to augment the musical resources.
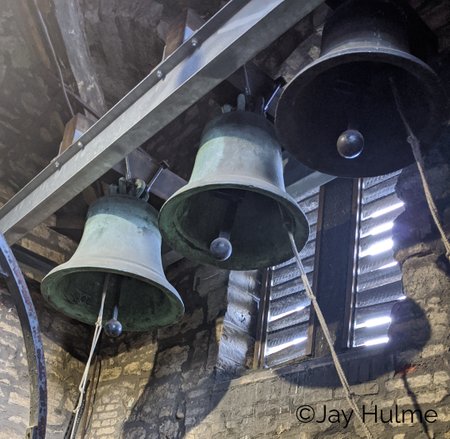
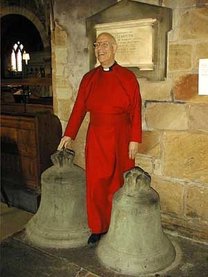
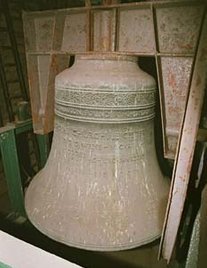
Pictured here, Rev'd David Cawley who was Priest-in-Charge in 1997 to 2001 with two of the ancient bells, prior to being rehung in 2002.
The central tower of this Church houses a chime of three ancient bells which were rehung in 2002 after over half a century on the ground. There is also a large swinging bell which replaced the ancient bells, and which now hangs alongside them.
The inscription on the large bell (affectionately known as Great Nick) is as follows:
(Border) GILLETT & JOHNSTON, FOUNDERS , CROYDON
(Foundry Shield)
*
COME ALL YE FAITHFUL
CHRISTMAS 1949
REV. ERIC C. G. WEEKS - VICAR
C WILLIAM R COOKE)
CHURCH WARDENS
ALBERT GUNBY }
GEORGE H. PARKER - SEC. P.C.C.
It was cast in 1949 by Messrs. Gillett and Johnston of Croydon who also supplied the fittings and the steel frame in which it hangs. It has a diameter of 48.5 inches, is tuned to E natural, and weighs exactly 22-cwt. It is so hung as to exert no horizontal thrust on the tower.
The other bells hang fixed for chiming above it and bear the following incriptions:
Treble: IHS NAZARENVS REX 1656 G. OLDFIELD (26in diameter, 3-cwt, note D)
Cast by George Oldfield of Nottingham in 1656. What is surprising is that his name is cast on the bell, since his work is usually anonymous. The S of IHS is reversed and it is interesting to note that in the date figures, which are larger than the rest of the lettering, the letter S from hIs larger alphabet is used upside down as a 5. The bell was badly cracked, but has now been repaired.
Second: GOD SAVE HIS CHVRCH (Vine border) HENRY SMITH RICHARD HVNT (Border) / WARDENS 1710 (Arabesque border all round) (28in diameter, 4-cwt, note C#)
This bell was cast in 1710 by William Noone of the Nottingham foundry. The bell does not bear his name, but the ornamental borders and inscription are those commonly used by the Nottingham Foundry at that time. William Noone was then Master Founder at Nottingham and this must be taken as conclusive evidence that he cast the bell.
Tenor: (Brayser shield) CELORVM, CHRISTE PLATIAT. TIBI. REX SONVS. ISTE 1617
On the sound-bow, 7 coins. (32in diameter, 6.25-cwt, note B)
The old tenor bell is an example of the work of Hugh Watts of Leicester and was cast in 1617. It bears the Brayser shield, originally used in the 15th century by the Brayser Family of Bell Founders in Norwich, and one of the Watts' standard inscriptions.
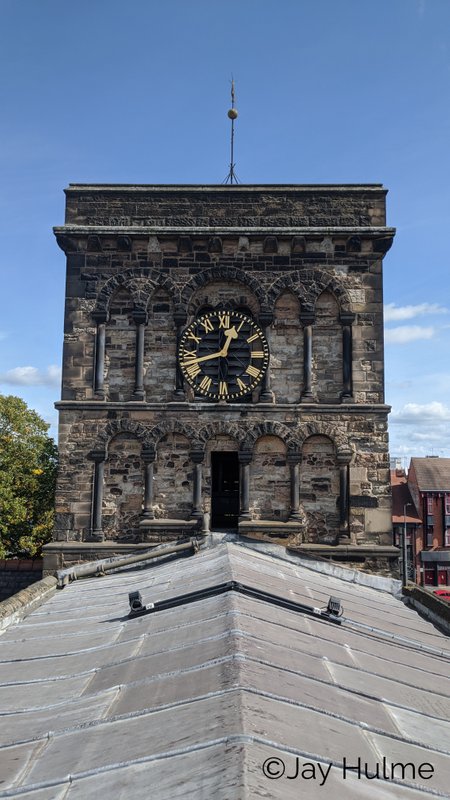
The Saxon church had a central tower. This is best thought of not as formed by the crossing of nave, chancel and transepts, but as a central tower from which radiated separately the nave, the chancel and small chambers to the north and south. These lateral porticus would have had narrow entrances to the tower, and the present tower arches, displaced to the west of centre, probably show the position of these entrances. The chancel is noticeably narrower than the tower.
The Norman tower was built in several phases over a time span of at least one hundred years. The tower arches are the earliest part. They resemble arches at Winchester Cathedral, which date from around 1080, and, nearer by, in Blyth Priory, Nottinghamshire. They seem to represent a rebuilding of the Saxon tower.
Later the upper parts of the tower were again rebuilt in four stages. The inside faces of the first stage are ornamented with a blank arcade. There are three openings in this. The one to the east is modern. One in the west face is now blocked, and a third in the north face opens from a gallery in the modem north transept and leads via a steep stair to the second stage. These two openings, which are higher than the other arches of the arcade, suggest that there was a gallery inside the tower at this level. There are also hints of a blocked opening in the south face of the tower.
Above this arcade is an unornamented second stage, and above this are the two stages visible from the outside.
The church has a very splendid tower for its size. There are two blank arcades, the lower being similar to the interior one with five arches on each side. The upper arcade is more complex. There are a pair of bellopenings, surmounted by a round arch, and a pair of arches on each side, also surmounted by round arches. The heads of these small arches appear to be pointed, but this is the result of segments of further round arches in an intersecting pattern. This is a typical form of Norman decoration. The tower is finished off with a corbel table and a modern parapet.
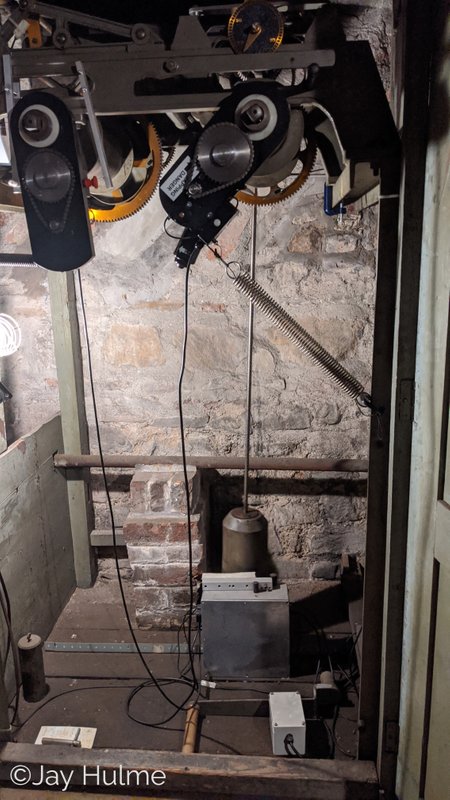
The Clock in the tower is the natural successor of the sundial (like the stones in the churchyard made of finely carved Swithland Slate) placed over the South Wall c.1760.
The first clock in the tower was bought by 43 subscribers in 1791 and did service until the restoration in 1906 when it was replaced and a new dial (still in position) erected on the South Side.
The new clock was the first electrically driven public clock in Leicester, being made by Gent & Co of the City and deriving its power from Leclanché cells in the Vestry.
In 1950 the need to install a second dial (to overlook the Jewry Wall site) and the frequent failure of the electric clock, together with the putting up of the great bell resulted in the provision of the present fine clock made by Cope of Nottingham and installed by Ball of Leicester. It incorporates the Grimthorpe double three-lagged gravity escapement and hour striking mechanism.
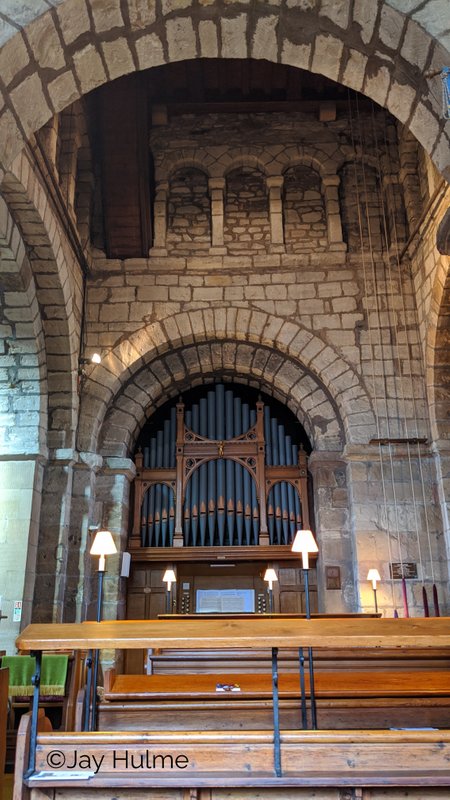
The organ was built In 1890 by the local firm of J. Porritt, and incorporates pipework of an earlier organ by an unknown builder dating from the 1830s.
In the summer of 1975, the organ was cleaned and overhauled by J. W. Walker & Sons at a cost of around £4,500.
This work included the fitting of a new pedal-board, electric action to the pedal organ, supplying a new soundboard and 24 new pipes to extend the 16ft Bourdon stop to gIve two new stops, 8ft Bass flute, and 4ff Octave flute.
The tracker action to the manuals was repaired and new aluminium rods fitted.
A compensator was fitted to replace the old bellows, the keys recovered with imitation ivory, pipework repaired where necessary and a balanced swell pedal fitted. The Organ is now a fine instrument, but due to lack of funds it has not yet been possible to carry out all the tonal alterations we would have liked.
Since 1975, however, we have raised over £2,500 and carried out various tonal improvements.
This work has been successfully carried out by K. Canter, of Bury St. Edmunds.
We are still appealing for funds to complete our tonal revision scheme. The work to be done is marked with a *
The specification of the Organ is as follows:
Great Swell (16ff Stop removed 1975)
8 ft. Open 8 ft. Open Diapason
8ff. 8 ft. VoIx Celeste
Gamba
8 ft. Dulciana 8 ft. Voix Angelica
8 ft. Stop Diapason 8 ft. Lieblich Gedact
4 ft. Principal 4 ft. Lieblich Flute
4 ft. Wald Flute 4 ft. Gemshorn
2 ft 2ff. Fifteenth (New 1977)
2 2/3 Twelfth
2 ft. Fifteenth Mixture 22.26.29. (remodelled 1979)
II ink. Mixture 19.22. (New 1984) 8 ft. Oboe (to be revoiced)*
8 ft. Cornopean (revoiced 1979)
Pedal
16ft. Bourdon
8 ft. Bass Flute (New 1975) Couplers
8 ft. Violon Cello Great to Pedal
4 ft. Octave Flute (New 1975) Swell to Pedal
(16ft. Trombone)* Swell to Great
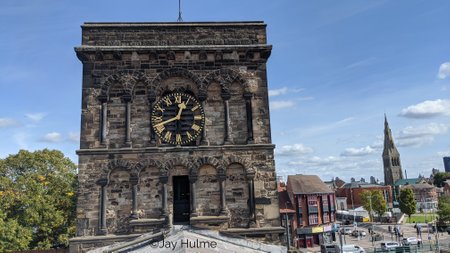
In 1957 the Bishop of Leicester set aside St. Nicholas' to serve the spiritual needs of Leicester's growing student population.
Canon Arthur Widdess was appointed Vicar and first chaplain to the new University of Leicester. Money received from the City of Leicester for church property demolished to make way for the new underpass and St. Nicholas' Circle was spent on the purchase of 27 Knighton Road as a Chaplaincy Centre.
Leicester's oldest building then took on another lease of life, continuing to serve the community in which it has stood for so long. In 1989 the Leicester University Chaplaincy house on Knighton Road was sold; a new Chaplaincy Centre was created at The Gatehouse on University Road. When Leicester Polytechnic became De Montfort University, its new Chaplaincy was established in Gateway Close.
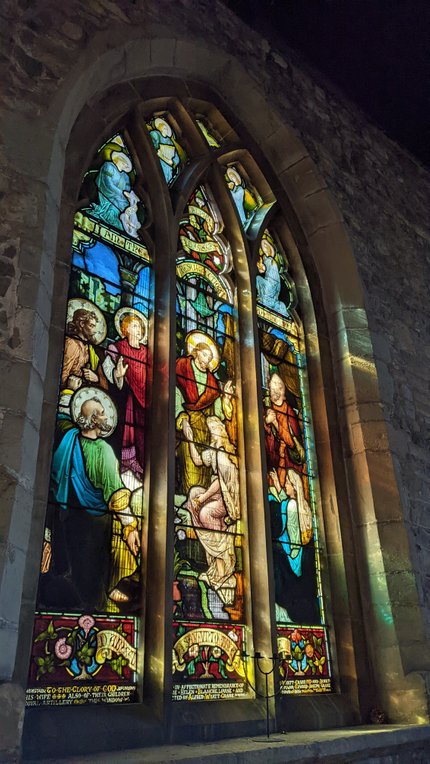
It is easy to think that Leicester, being so far from the sea, had little to do with slavery, but as an industrial city with many textile mills, much of the wealth of this city can be very clearly traced back to the legacy of colonialism, the British empire, and slavery. This includes St Nicholas' Church.
The window pictured here is listed in the Legacies of British Slavery database as a physical memorial to someone listed in connection with a claim for compensation for the liberation of slaves.
Joseph Wyatt Crane did not own slaves himself but acted as a trustee for Ellen Peake Burrows, who did.
This underlines the fact that the entirety of wider British society benefited from slavery, not just slave owners themselves.
As St Nicholas Church we recognise the image of God in all people, and commit ourselves to work against racism in all its forms.

Copyright @ All Rights Reserved